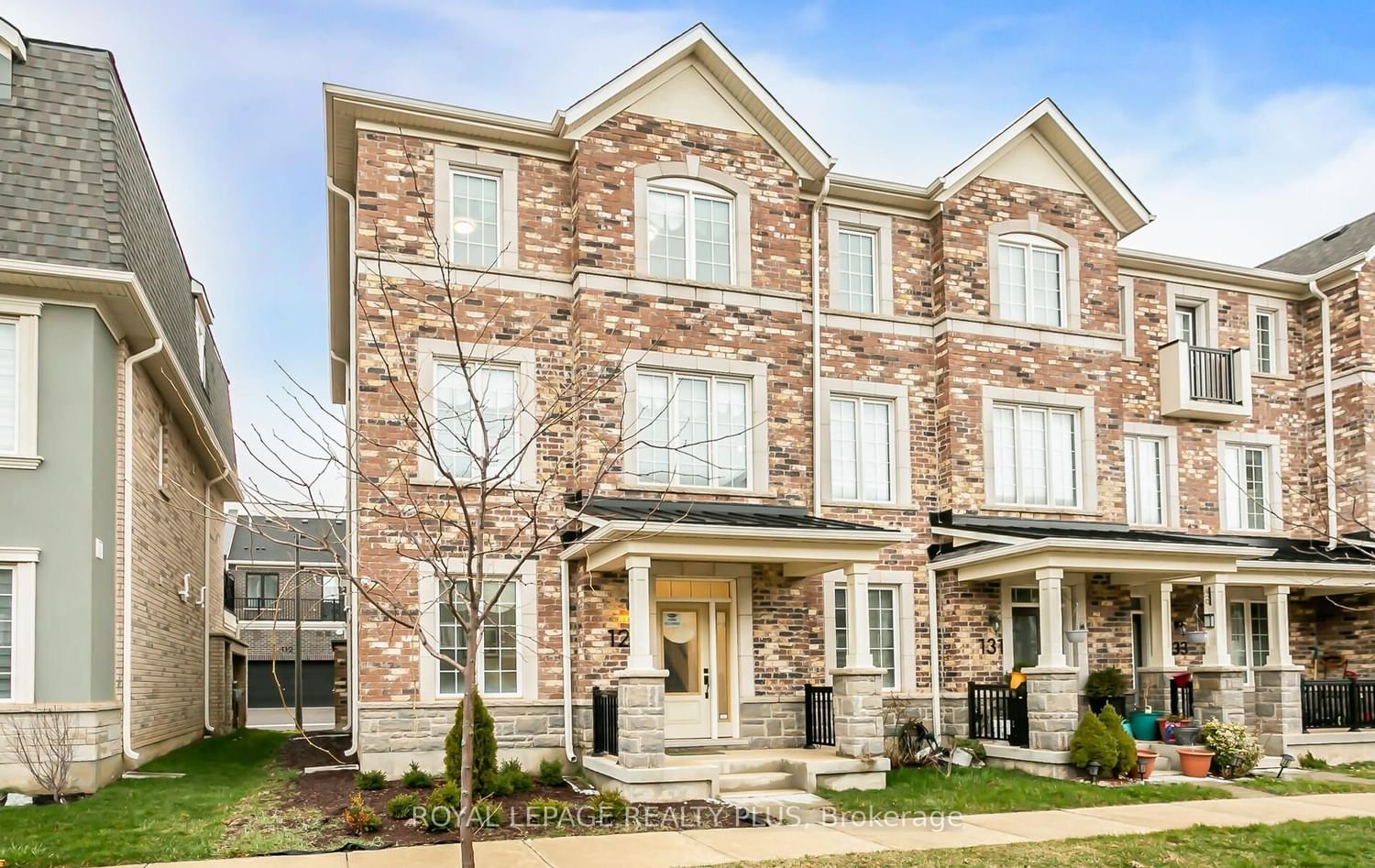$1,149,888
$*,***,***
3+1-Bed
3-Bath
1500-2000 Sq. ft
Listed on 4/18/24
Listed by ROYAL LEPAGE REALTY PLUS
Bright Executive 4 Year Old End Unit Freehold Townhome In Desirable Oakville Neighbourhood. Highlights Include: Oak Staircase. Laminate Floors On All 3 Levels. 9 Foot Ceilings On Ground And Second Levels. Office, Utilities And Storage Room On Ground Level. Open Concept Family And Kitchen + Living And Dining Areas On Second Level. Contemporary Eat-In Kitchen With Granite Counters, Custom Backsplash, Stainless Steel Appliances, And Walkout To Spacious Patio. Inside Access To 2 Car Garage. 2 Piece Bathroom And Laundry On Second Level. 3 Bedrooms, 2 Full Washrooms On Third Level. Fantastic Location: Close To All Amenities, Schools, Oakville Hospital, Mississauga, And Minutes To Highways 407 & 403 & QEW.
S/S (B/I DW, Fridge, Stove), Grey(Washer & Dryer), ELFs, Furnace, CAC, GDO W/Remote. Office On Ground Level Can Be Converted To A Bedroom.
To view this property's sale price history please sign in or register
| List Date | List Price | Last Status | Sold Date | Sold Price | Days on Market |
|---|---|---|---|---|---|
| XXX | XXX | XXX | XXX | XXX | XXX |
W8250742
Att/Row/Twnhouse, 3-Storey
1500-2000
9
3+1
3
2
Built-In
2
0-5
Central Air
Y
Brick
Forced Air
N
$4,380.12 (2023)
60.70x25.49 (Feet) - Irregular
